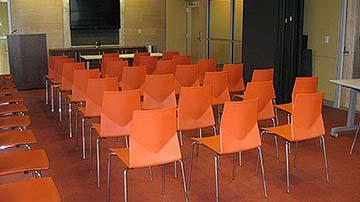PLEASE NOTE: Right of Entry events should be scheduled with your assigned contact for the host library. Thank you.
Mary Hollis Clark Conference Center
Maximum Capacity
40
Library Branch
Central Library
Flexible meeting space located in the lobby area near the parking elevator, courtyard, and Library Shop.
Location: 1st Floor
Square Footage: 688
For a layout of the space please click Here
This space must be requested at least 30 days prior to the event date.
Renters are required to use a caterer from the Library’s Exclusive Caterers list.
Documents:
Equipment
60" television display for presentations. Podium with microphone, HDMI and VGA + 1/8" audio connections.
Seating
7 tables and 40 chairs.
